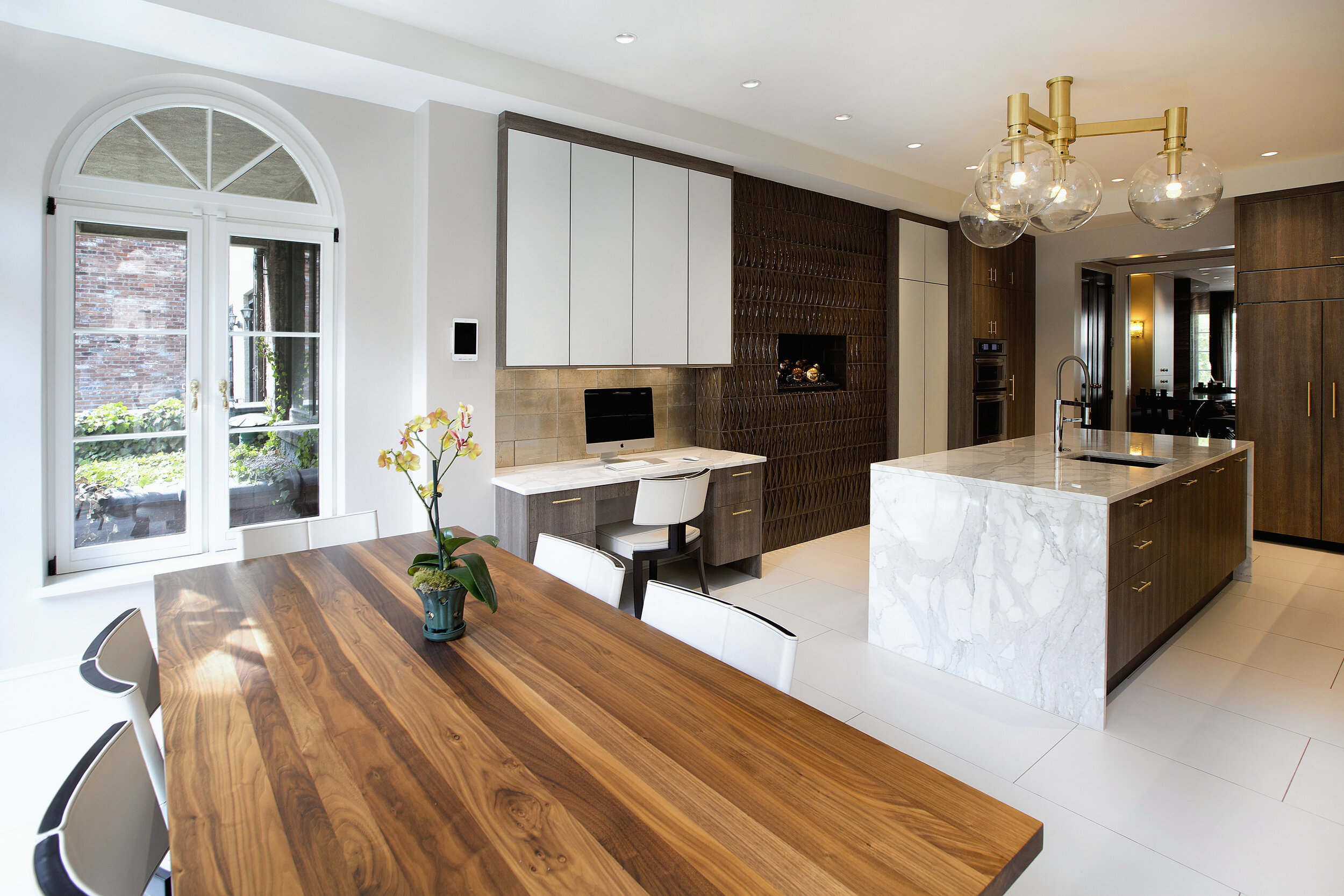UPPER EAST SIDE TOWNHOUSE (2010)
ABOUT THE PROJECT
This upper east side townhouse was a fun collaboration between myself, Mario Egozi Architects and Silverlining Inc. The textured laminate cabinets are paired with a few etched glass cabinets in order to soften things up a bit. The brass handles are informed by the dominate brass light fixture above the island. One of the fun challenges in this design was the floating marble shelf I designed in order to be functional but also in an effort to avoid the typical geometry of nearly every kitchen. The dreaded 18” high backsplash for me is like a kitchen with a government issued uniform. That lack of uniqueness. The conformity seemed like a crime for this gorgeous upper east side townhouse. The floating marble shelf has integrated LED lighting in the bottom for task lighting on the countertop. I returned the shelf back at the range area in order to allow air flow from the vent hood. Silverlining Inc did an amazing job of executing this difficult fabrication and installation.










