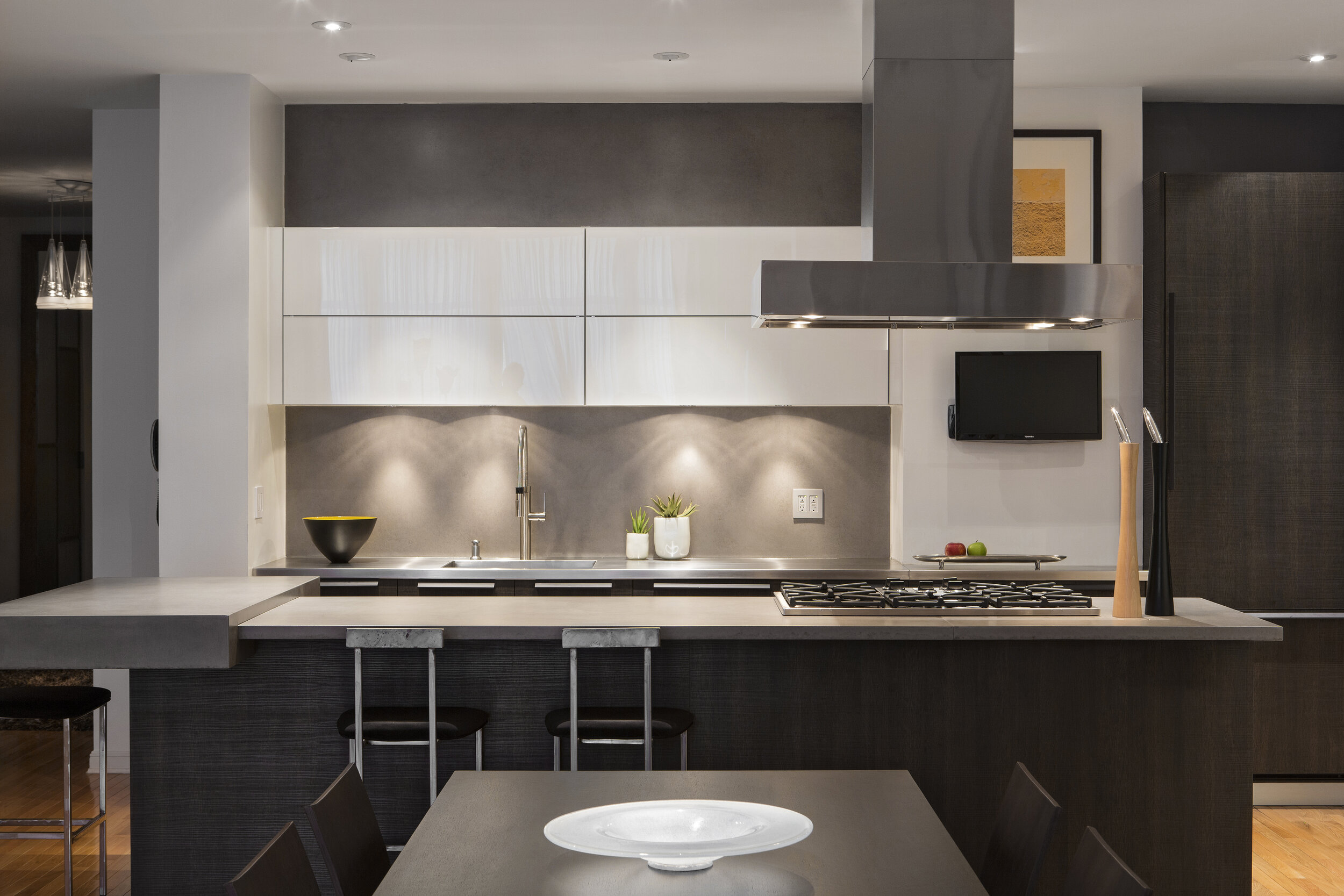MERCANTILE (2013)
ABOUT THE PROJECT
With a diverse mix of materials, this open-plan kitchen with large island seems to harmonize perfectly. The dark brown cabinets are a textured melamine with upper white horizontal flip ups are polished glass with aluminum frame. The countertop on the island is custom designed concrete by Trueform Concrete LLC. We designed a specially cantilevered section at the end of the island at the request of the owners, who prefer to congretate in that area rather than sitting at the dinning table. Their sticking point was being able to entertain at least one other couple, so space for 4 people. We managed to achieve it gracefully, and without encroaching on the other areas of the apartment. SUCCESS! The sink side is stainless steel with fully integrated sink.





